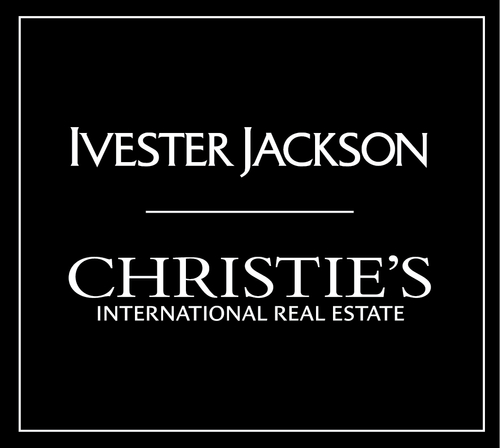

Seller is offering 2.5% commission
Welcome home where every feature has been meticulously crafted for luxury living. The exterior boasts a Hard Coat Stucco and Stone finish, a Lifetime Tile Roof, and copper accents, including gutters, drain pipes, and chimney covers. The outdoor space is a retreat with a vanishing edge pool, custom pergola, built-in gas grill, and extensive lighting, all set within beautifully landscaped grounds.
Inside, the main floor features 8” Walnut Plank Floors, custom brick and millwork, and a Great Room with 20’ ceilings. The kitchen has been fully remodeled with a Wolf 6-burner gas range, Sub-Zero refrigerator, and Calcutta Marble countertops. Upstairs, walnut and antique brick stairs lead to suites with reclaimed wood beam ceilings and ensuite baths. The lower level includes a home gym, a bar with high-end appliances, a second office with a gas fireplace, and a luxurious guest suite.
5403 Gorham Drive combines exceptional quality and style, creating a residence that is both stunning and functional.
Exterior Highlights:
Interior Highlights – Main Floor:
Gourmet Kitchen:
Upper Level:
Lower Level:
Craft/Gardening Room:
Additional Updates:

Welcome to Pellyn Wood, an exclusive and serene community in Charlotte. This picturesque neighborhood features tree-lined streets, spacious lots, and beautifully landscaped properties, offering a tranquil retreat from the city.
Highlights:
Scenic Charm: Enjoy lush greenery and well-maintained surroundings with a diverse range of architectural styles, from traditional to contemporary.
Community Feel: Pellyn Wood boasts a close-knit atmosphere with community events and a focus on privacy and tranquility.
Prime Location: Conveniently located near major roads, offering easy access to downtown Charlotte’s shopping, dining, and entertainment.
Top Schools: Access to highly rated public and private schools enhances the neighborhood's appeal for families.
Pellyn Wood is a blend of natural beauty, sophisticated design, and a strong community spirit, providing the perfect balance of peaceful living and city convenience.




5403 Gorham Drive
Share this property on:
Message Sent